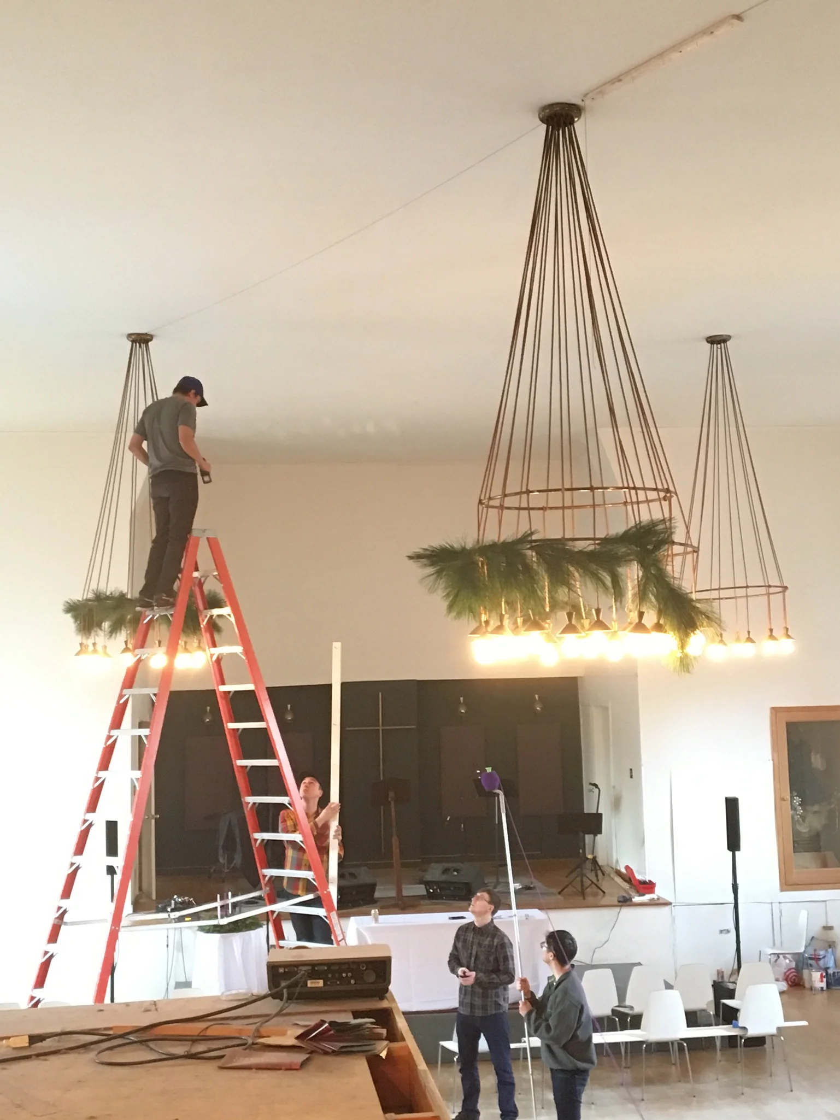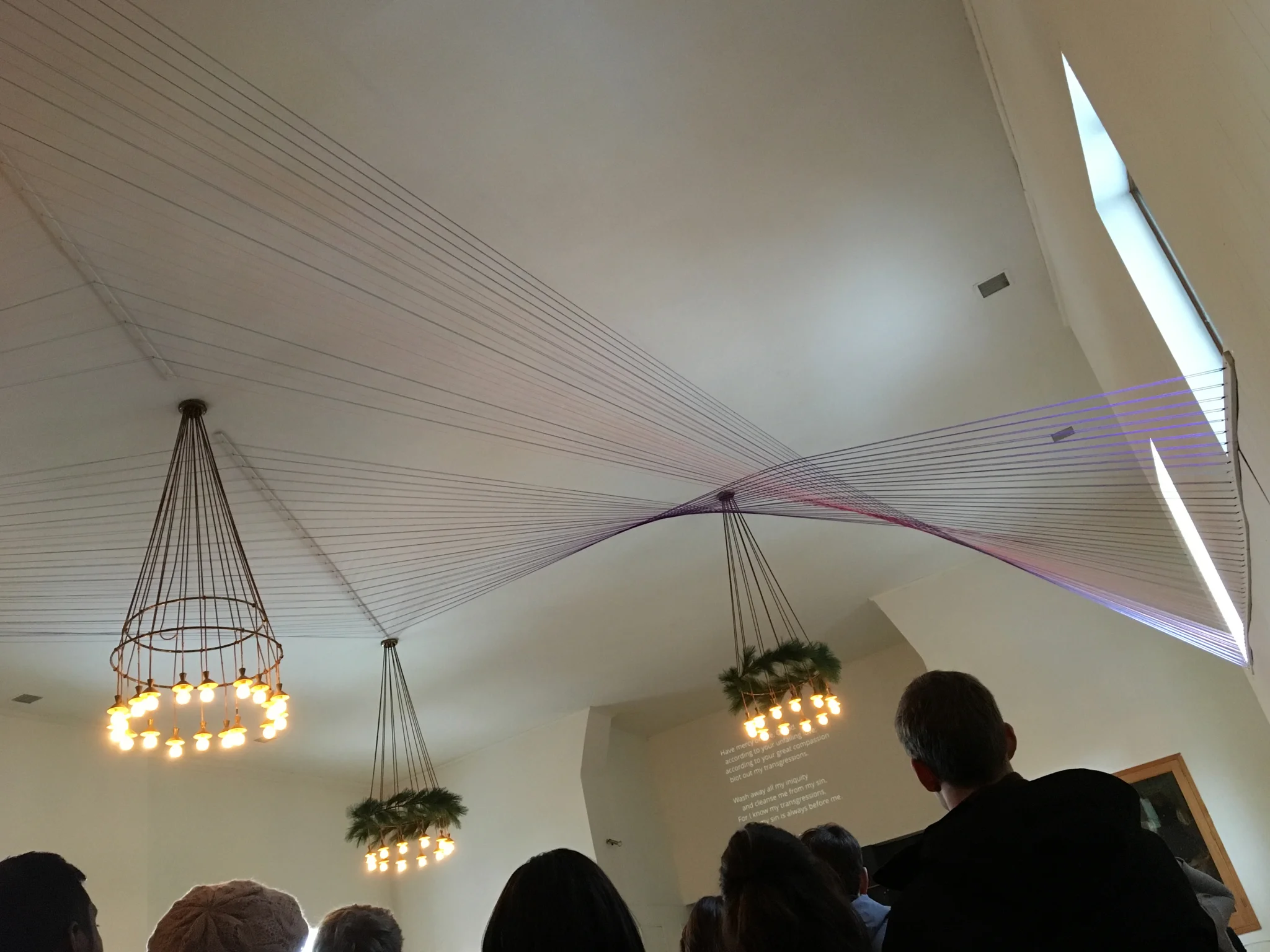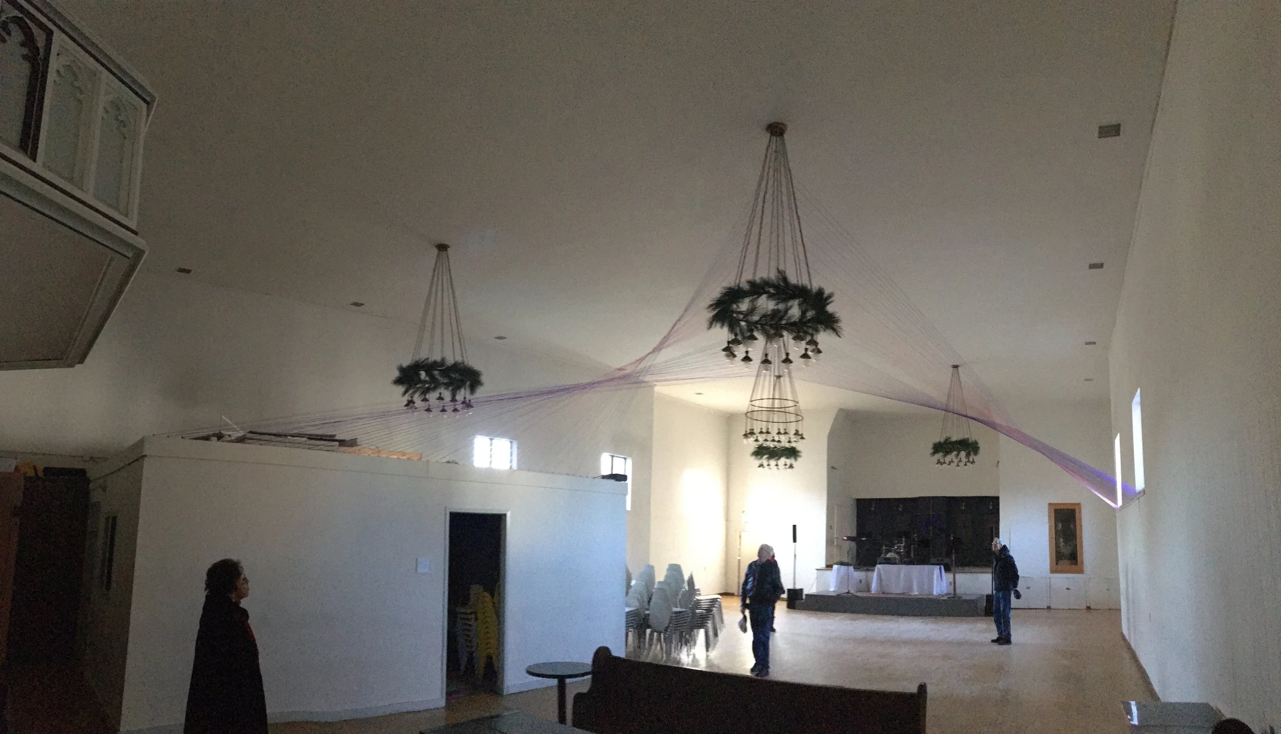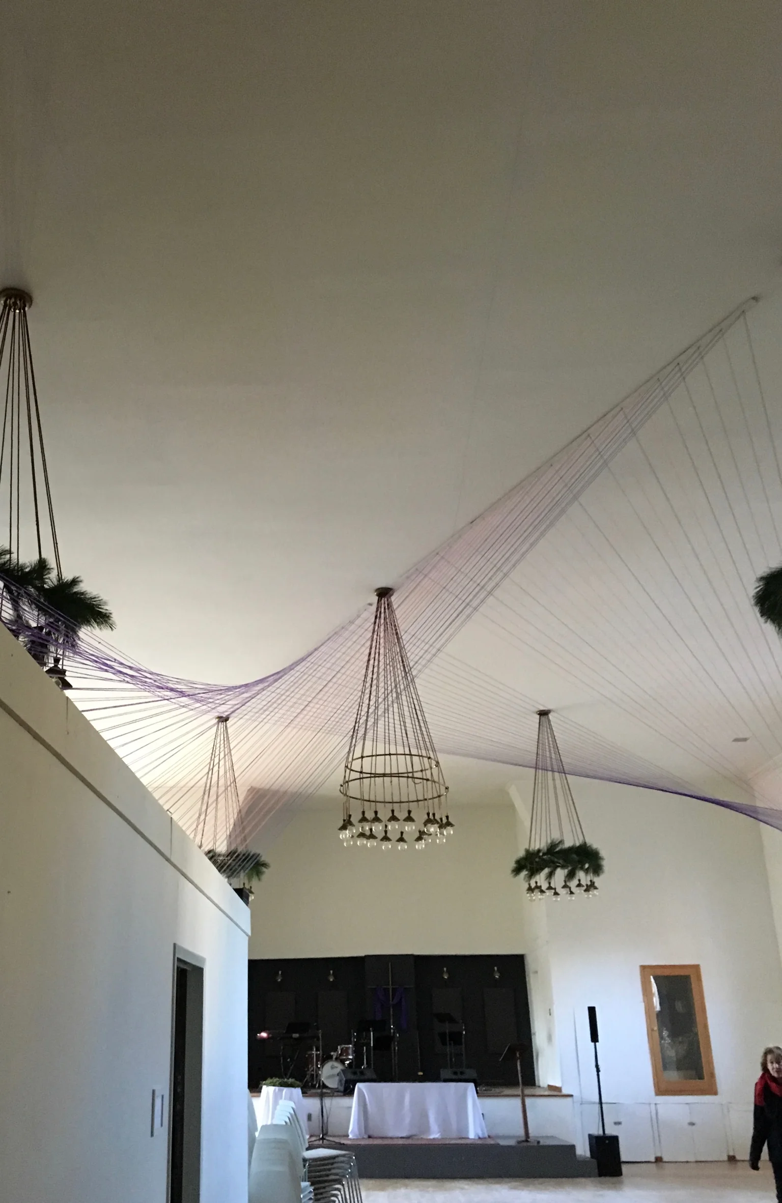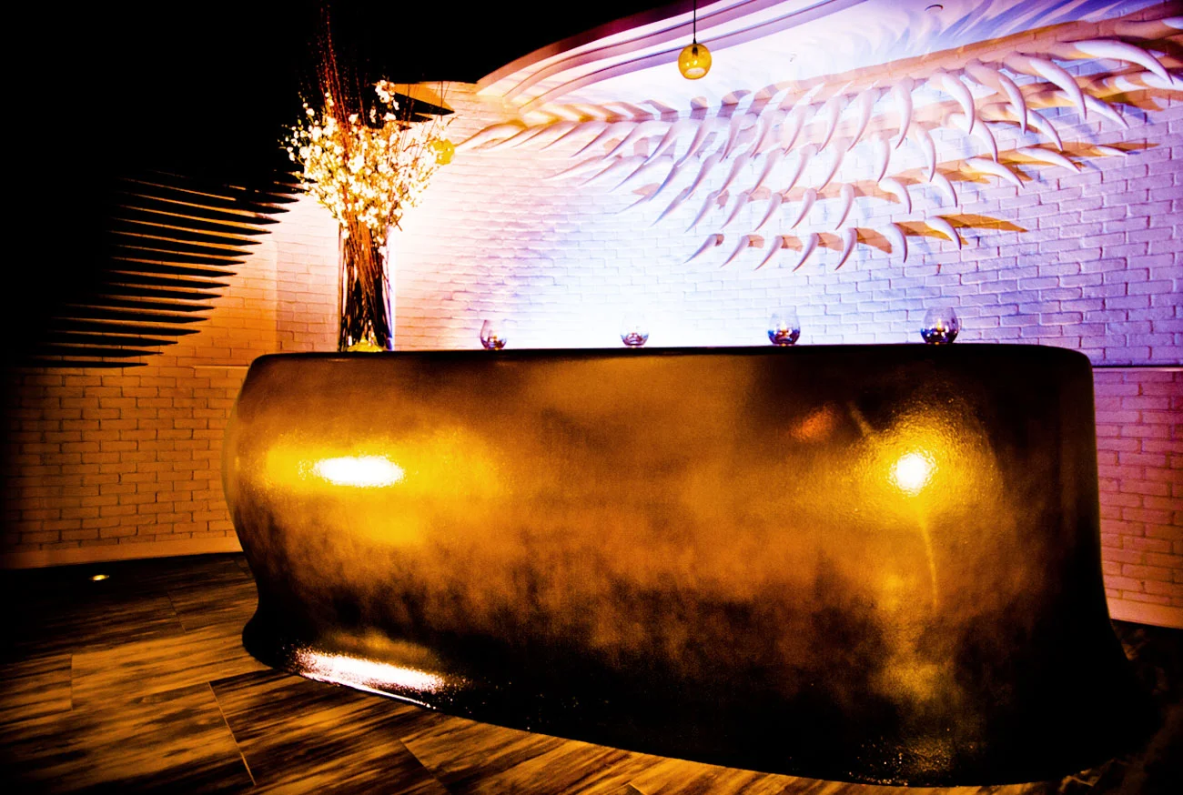WELCOME CENTER
Rockwell Group 2016
Role: Concept Design Team with Studio Q
From Contract Magazine:
For MetLife, the move to its new headquarters is a homecoming, as well as a chance to redefine the insurance company’s workplace and reinvigorate the staff. It’s a major reset.
In recent years, MetLife’s more than 1,500 New York employees were scattered among disparate locations throughout the city. This year, the company consolidated those employees into one location: seven floors of the 59-story MetLife Building at 200 Park Avenue, originally built in 1963 as the Pan Am Building and designed by Walter Gropius in collaboration with Pietro Belluschi and Emery Roth & Sons. MetLife purchased the building in 1981, sold it in 2005 while keeping some executive offices, and has now, once again, made it the focal point for its New York presence.
The decision, notes Pamela Abalu, global head of design and construction for MetLife (see Abalu interview), was focused on business realities: reducing the company’s footprint, lowering operating costs, consolidating resources, and embracing sustainability. But more than that, the move was about fostering community, increasing employee morale and synergies, and inspiring creativity—intangible benefits that Abalu argues are all important.
“I call it the curation of bliss,” Abalu says. “When you have happier associates, you have more productive associates. There’s no limit to the imagination and creativity that can come out of a space like this.”
Squares, clubs, and neighborhoods
The 535,000-square-foot interior is organized into three key components: the MetLife Square, a central public zone filled with amenities that is connected by an atrium lined with bleacher seating; the MetLife Clubs, which are refreshment and work spaces that connect the public and work zones; and neighborhoods, the open work spaces surrounding the MetLife Square. To help execute this vision, MetLife hired Rockwell Group, a leader in hospitality interiors, to direct the design of the square and Woods Bagot to oversee the clubs and neighborhoods.
From the building’s mezzanine level, guests and employees ascend a dedicated escalator or elevator to MetLife’s welcome center. Encompassing the company’s first two floors, the welcome center features conference rooms, a large green wall, and a sweeping grand stair.
The centerpiece of the workplace is the MetLife Square, which is composed of bright circular spaces set within a four-story atrium. One rises through the square on sculptural stairs with pockets of amphitheater seating for town hall meetings. Another point of connection is the oculus, a natural light beacon that can be seen from several floors below. “We wanted to emphasize connectivity and a sense of energy flowing through the spaces,” says Nancy Mah, a Rockwell senior associate.
Adjacent to the square, each level takes a global region served by MetLife as its inspiration, keying off the cultures and cuisines for the design. The third level represents the Americas; the fourth corresponds to the Middle East and Africa (and has a fresh juice bar underneath the stairs); the fifth focuses on Europe, with a bistro clad in charred wood and white tile; and the sixth, dedicated to Asia, is home to a tea bar, with gridded wood shelves containing distinctive teapots and Asian-inspired wallpaper and fixtures.
Every floor of the square has glass-enclosed conference rooms, all named after international cities; ethereal white GFRC-wrapped columns; polished concrete floors; a lively combination of cove, down, and decorative lighting; and intimate “home away from home” work areas for employees visiting from other offices worldwide.
Progressing outward from the square are the clubs—these kitchen areas with seating are infinitely more inviting than the soulless pantries one finds in most offices. “They are light, happy spaces that encourage you to use them,” says Kristina Piccoli, a senior associate at Woods Bagot. Each is themed for a cultural marquee of its region. A few examples: Corroboree (Australia), using wildly colorful maps as wallpaper and tables and chairs of raw wood and rope; Souq (Morocco), with intricate geometric lights, moldings, and wallpaper; Diwali (Malaysia), featuring dazzling mirrored light fixtures and bright red and blue walls; and Fête (France), with its brass columns and lighting and salmon-colored leather banquettes.
Healthy, mindful workplace
Beyond the clubs, open perimeter office areas, known as neighborhoods, are fitted with sit-stand desks, collaboration zones clad with writable walls, art boxes (glass-enclosed rooms with elegant pieces of furniture and lighting), and rooms for focusing, phone calls, and wellness. The neighborhoods feel intimate, not monolithic. “It’s not just a sea of benches,” notes Piccoli.
With a healthy workplace in mind, a room named the Mindfulness Lab on the sixth floor near the MetLife Square offers a place to decompress, with many plants of various species. The space is intended for quiet thought to encourage mindful contemplation and rejuvenation. No laptops, food, beverages, or talking are allowed. Headphones are encouraged.
The astounding level of variety throughout the project—in terms of program, furniture, lighting, and floor and wall treatments—ensures that workers maintain curiosity and vigor. What other project would, in such close proximity, show off Glück crocheted pendant lights, Mosaica copper floor tiles, Rotsen petrified-wood coffee tables, and traditional European paintings from the magnificent MetLife art collection?
“It never feels stagnant. It creates a spark of imagination,” says Abalu. “That helps a lot with energy levels. How could it possibly get boring?”
The workplace is a cultivation of delight that she says is already changing the company’s culture. Although this office just opened, employees are noticeably interacting more. For a business not known for creativity, this insurance company is shedding its stuffiness, by design.





























































