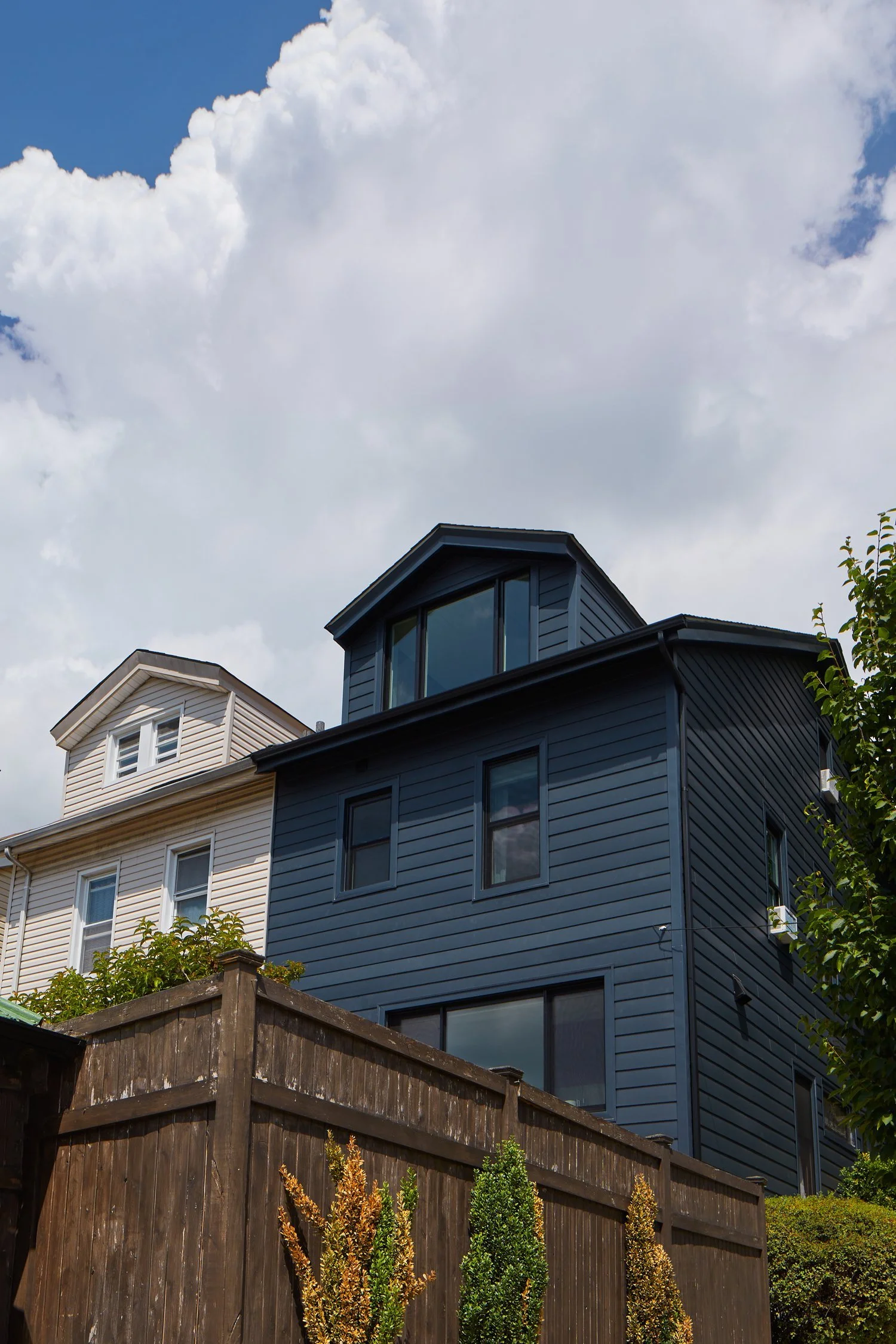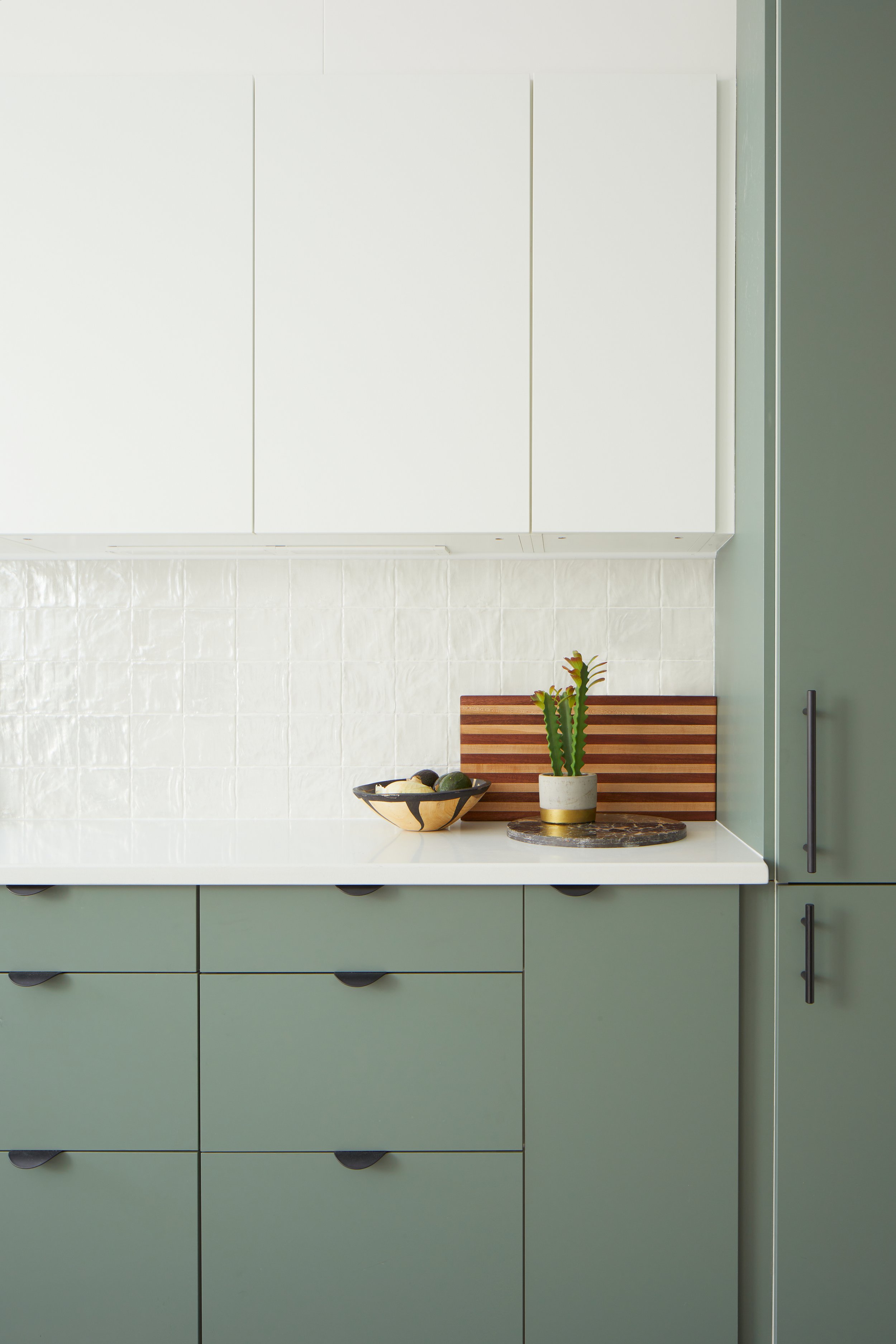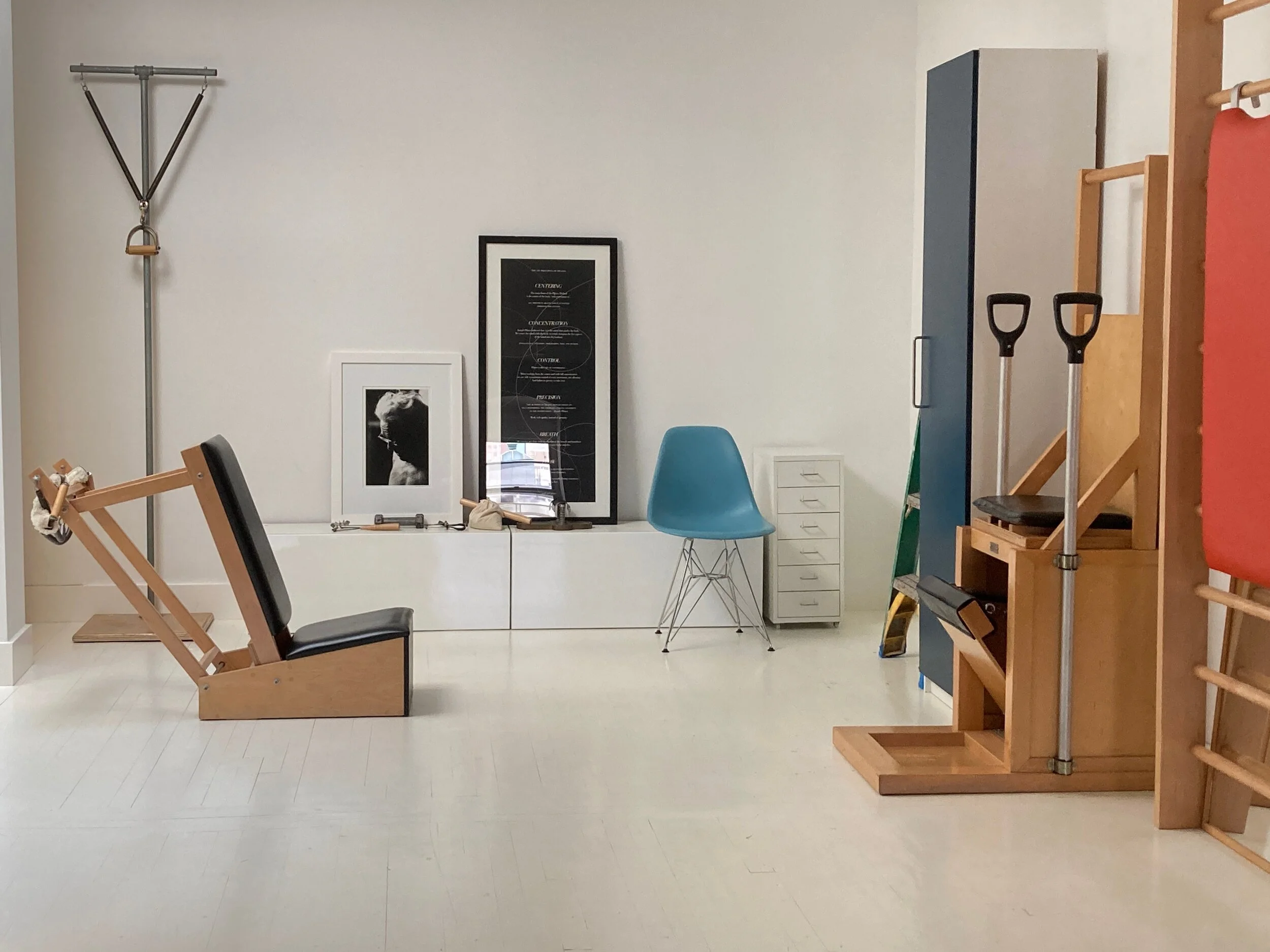














10 YEARS OF HOME DESIGN IN CALIFORNIA, NEW YORK, AND ABROAD
Julia Molloy Gallagher bought her first home in Brooklyn, NY. After years of cultural design, it was her first residential project. Soon after, at a gathering in her home, a friend shared that she was buying a place in the neighborhood, an she wanted the same done to her house, but a little more extreme. JAGA was born! Since then, JAGA has designed interiors, additions, and new construction homes in New York and California. Whether it be hillside, beachside, riverside, or countryside, we work with you and your family to create the best home you can dream of. Working from the inside out, we specialize in zoning and planning approvals, coordinating with bulletproof consultants, managing construction, and assuring world class interior design. Reach out to learn more about our custom home design experience that empowers you to create the home you love to live in.
TINY HOME: a small house on a large lot in Los Angeles.
The approach for the design is “A PLACE FOR EVERYTHING AND EVERYTHING IN ITS PLACE.” It was the only way to convert this 826 sq. ft. house into a home for a family of four, a fish, a cat, and a toy dog.
A minimal palette was selected to help quiet the eye as well an hide the unwanted clutter of everyday life. Geometric features such as the CRISP wall sconce from RBW, a pill shaped island, and angular ceiling and chandelier are coated in black, white and natural wood, and only open up to the green garden beyond.
The below strategies were used to keep the home and the budget within the growing family’s means.
CATHEDRAL CEILINGS
Ceilings are raised on half the house to follow the slope of the pitched roof. A new skylight brings blue skies to the main living space. The flat ceiling on the private side of the home creates space for a new central HVAC system and an attic for extra storage.
GUIDED VIEWS
New transparent glazed doors allow for a view to the back garden from the front porch. The rest of the windows are coated with a translucent film to eliminate the need for draperies and create a dreamy view to the neighboring homes. The bedroom and kitchen swap locations, and a small bathroom is added to create a compact 2 bedroom 2 bathroom suite, all under 900 sq ft.
A SCULPTURAL ISLAND
The central custom island is clad with stained half round pine slats, and conceals a coffee station, blenders, cat food, insta-pot, at the front rounded cabinets, and built in dishwasher, under sink pull-out cabinet, and trash and recycling drawers. The pantry side of the pill-shaped island sits up to 6 bar seats comfortably. The counter is a rounded edged 10 foot slab of Brazilian Monarch Granite, slicing through various pastel tones of river rock against an onyx background. This central feature is highlighted with a Sonnemann elegant reversible chandelier that lights both the sloping cathedral ceilings and the reflective island below.
FRAMED BY A MINIMAL KITCHEN
The microwave, air fryer, and toaster are are hidden behind cabinetry at the fridge and built-in pantry. The window side create a office niche with plenty of under counter drawer storage. The white quartz countertop is detailed with curves to complement the central island. Floating wood shelves carry colorful seasonal displays and frame the concealed hood and professional gas range.
MINDFUL CLEANLINESS
Built-in closets provide ample storage at bedrooms. There is a hidden coat closet at entry, linen closet at hallway, and under sink storage at bathrooms. Existing floors are sanded down to a matte finish and stained to expose the 100 year old white oak slats. Bathrooms are white and walls are lined with subway tile set on a grid, with dark grout. Dark ceilings and penny tile floor bracket the glossy walls and frame a custom portrait of the young owners in their shower curtain which veils that full tub. Mirror cabinets, wall hung vanities, and wall mounted matte black plumbing fixtures create a practical and durable place to groom and clean. Dark stools slide in under cabinets for the shorter family members. The smaller bathroom boast a curb-less shower and with a rain shower-head, pulling from the same monochromatic palette for finishes and fixtures. The cat’s loo sneaks under the floating vanity at the small bathroom.
PLAYFUL EXTENSIONS
A converted garage provides a creative studio to a family of blooming artists. Raw materials like unfinished plywood and natural epoxy resin are chosen to keep a playful finish to the creative space. A stark contrast to the white walls of the main home.
A covered terrace looking out over the gracious garden is complete with an outdoor TV, over sized outdoor sectional, and dining patio. This provides a perfect space to entertain throughout the year for young and old.
QUIET BACKDROP TO A LUSH GARDEN
Lastly, the the entire home is painted a trimless dark grey to become a quiet backdrop to the natural green landscape. Cinder block walls line the neighboring gardens and are coated with creeping fig on two sides. And outdoor shed allows for seasonal storage. The back garden is spacious enough for ball sports and a jungle gym. Two lockable gates secure the back from the front yard.
Manhattan Beach House
This project is broken into phases to provide a quick move in for the new family, and then more of the renovation will continue, once they settle in.
Phase 1:
The existing large open kitchen and living room needed an update. We designed custom millwork for the kitchen and private pantry, brought in new wood floors over the existing stone tile, refinished to lighten existing dark walnut floors. The kitchen was completed with countertops and backsplash, special hardware, abundant organization and storage, and paint throughout the home to transform the heavy trim molding into a light and airy oasis.
Check out the full design and build out process in our MB_Reno story on Instagram. 👀
Manhattan, New York
JMGA Role: Architecture Design, Interior Design, Construction Administration, Custom Millwork
A film maker and music collector get access to a Manhattan Co-op with views to the Empire State Building. Enclosed galley kitchen is opened up to the living room and the view. Custom millwork hides new fridge and dishwasher. A little work space is curved out at the the window. White reflective uppers and geometric ceramic tile backsplash provide a bright backdrop, while the oak lowers and pantry match the wood floor and bring continuity to the original pallet.
The stone countertop maintains counter height to the sink and the existing stove, and then dips down to table height to create a central dining area in the compact a apartment. Existing closets are replaced with custom built ins and bring the warm wood tones into the carved out storage.
Bushwick, Brooklyn
JMGA Role: Real Estate Selection Consulting, Project Planning, Feasibility Study, Architecture Design, Interior Design, Construction Administration
This project is special to our heart, because it the the project at made us a business. The client liked our house so much, (see Common Place) that she engaged us to help her find a home in the neighborhood, plan out her renovation for her new family, design her architecture, help her curate her home for her unique needs and lifestyle, find a construction team, who we are proud to still work with today, and complete her house just in time, so her mom and her baby boy could move in and create home.
This gracious woodframe townhouse in Bushwick, Brooklyn first caught the client’s eye with it’s central skylight. In our gut renovation we kept the original location and revised catwalk above to maximize the light pouring down into the main living floor.
In contrast to the white framed skylight we chose to paint the central stair well, corridors, and double height display wall in black as a dramatic contrast to the light grey living spaces and bedrooms throughout.
Just outside of the central skylight we found a window shaft to the old bathroom. We decided to mirror two bathrooms, the shared with a deep soaking tub and the master with a roll-in shower, around a skylight to provide natural light to the bathing areas. For the vanities, the shared bath received a window to look over the central stair and the master bath vanity looks over the garden.
We opened up the ground floor of the duplex for cooking, dining, and socializing. A black monolith kitchen and white island is inserted in the middle of the grand room with a dining area and bar on the garden side, and a living room on the street side.
The black quiet block on the stair side contains a large pantry, mechanical room, and power room aligning with the existing load bearing wall. The open display wall takes up an extra load while letting light fall into the kitchen from the central skylight above.
It was the special spaces that made room for her personality and personal taste to shine. Children’s rooms, custom closets, curated bedrooms, spacious pantries, and unique powder rooms all have the power to make a house that’s big enough, into a home that works.
Bushwick, Brooklyn
JMGA Role: Architecture Design, Interior Design, Construction Administration
The one hundred year old townhouse renovation provides an opportunity to invent sustainable solutions to design a common place that each of the four private bedrooms can share. By creating a central timber display wall, even a tight budget allows for an extraordinary double height space to display art work, grow a home garden, and make the extensive book collection available to all tenants.
The skylight opens up and floods the neighboring rooms with natural light. Extended views and reflective materials take the viewer out of the surrounding urban landscape, and pulls in the surrounding flora.
Photos by Amy Barkow @ Barkow Photography
The Bedford-Stuyvesant Historic District, Brooklyn
JMGA Role: Feasibility Study, Project Planning, Architecture Design, Interior Design, Construction Administration
This project started as an exploration to excavate the cellar of a 120 year old Brooklyn Brownstone. The feasibility study showcased that the risk out weighed the value added. While having this meeting in the client’s dated and dim basement kitchen, we realized the bigger opportunity was to open up the back facade with a larger window, renovate the kitchen, and remove the dividing walls to create a gracious and open entry floor.
For this project, along with the kitchen design, the little things made the biggest impact on the quality of life within the space. With a little vision, the removal of a dividing wall, a new simple modern railing, refinish of hardwood floors, and a bright new kitchen can make a world of a difference for a low ceiling ground floor duplex.
During the construction we also uncovered two brick fireplaces that become the new decorative elements of this modern farmhouse renovation in Historic Bedford Stuyvesant.
Upstairs, we added a new master bath. Mirroring off of an existing bathroom, the new masterbath takes advantage of the existing wet wall and the odd proportion of the master bedroom.
The new master closet fills in the wasteful hallway, and creates a proper landing space at the top of the stairs. The economical reuse of space leaves a little left in the budget to paint and wallpaper the girls rooms.
TRIPLEX / STUDIO: co-habiting a two family townhome
FIG. 1 - Entry foyer leading to owner’s unit at front and studio apartment at left
FIG. 2 - View from foyer, leading to studio kitchen and living area.
FIG. 3 - View from studio kitchen and living area, leading to foyer and front door.
FIG. 4 - View from studio kitchen and living area, to sleeping, dressing, and cleaning area and bathroom.
FIG. 5 - View of sleeping nook with full closet and washer dryer.
FIG. 6 - New bathroom with standup shower in studio apartment.
FIG. 7 - View from sleeping nook to eat in kitchen and living area.
FIG. 8 - View from couch of studio kitchen, custom cabinetry conceals TV and fridge.
FIG. 9 - Detail of studio kitchen.
FIG. 10 - VIew of flex room at new garden level of owner’s triplex.
FIG. 11 - Detail of flex room at new garden level of owner’s triplex.
FIG. 12 - Relocated and renovated back bathroom at garden floor owner’s triplex.
FIG. 13 - Concept diagram for co-habiting of a two family townhome.
FIG. 14 - Previous railroad studio on bottom floor - view to rear.
FIG. 15 - Previous railroad studio on bottom floor - view to front.
Lead designer of the office space conversion to elite Pilates Studio on the upper east side with Sharyl Curry.
Learn more here:
https://www.instagram.com/parkeastpilates/
Palos Verdes Estates, California
JMGA Role: Real Estate Selection Consulting, Project Planning, Feasibility Study, Interior Architecture Design, Interior Design, Construction Administration
Dangerous and out of date balconies became an opportunity to establish a new ground floor to this 1960’s home on the Palos Verdes Peninsula. By shoring up the earth against the open canyons, the family gained a new backyard, an outdoor kitchen and dining area, and 3 floors of outdoor views to the surrounding green vistas.
The main interior project replaced a formerly inaccessible crawl space with a new indoor / outdoor living experience. A new kitchenette, powder room and entertainment space, links up to the sleeping floor to provide new laundry area and primary suite. The entry floor now is committed to community and family, and the new ground floor opens its doors to year-round entertaining.
Natural materials and fresh color palette bring this beauty into 2020 and beyond.
INTERIOR ASSIST SAMPLE WITH MALLORY ROBERTS MORGAN